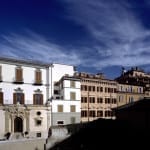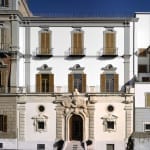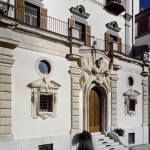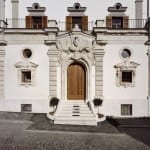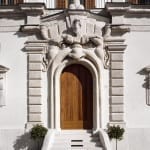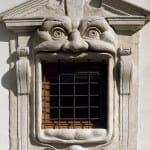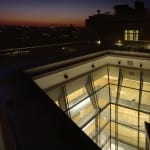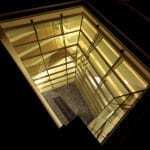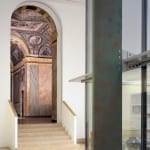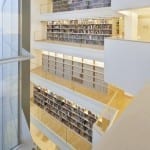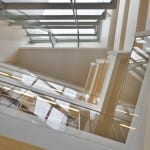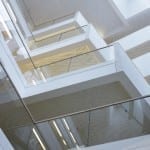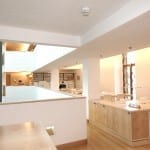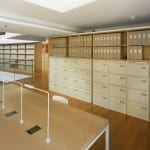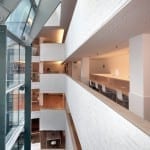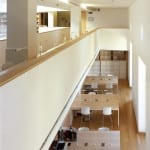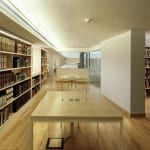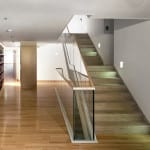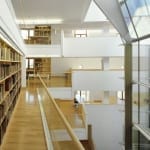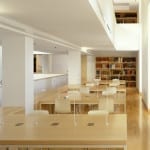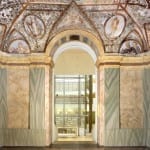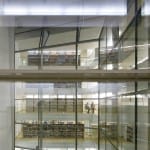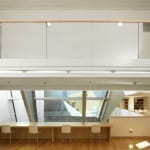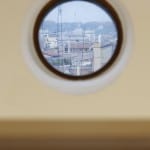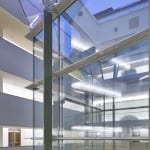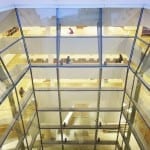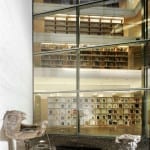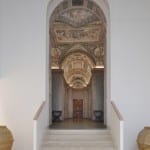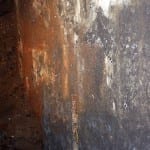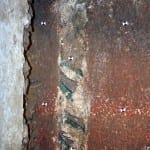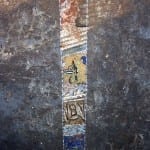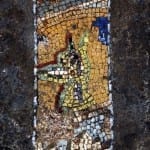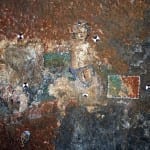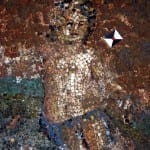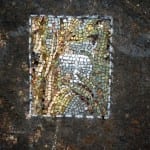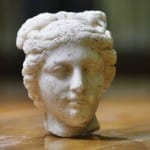The Bibliotheca Hertziana’s new building
Designed by: Juan Navarro Baldeweg
Supervising architect: Enrico da Gai
Construction period: 2003–2012
Reopening of library and Photographic Collection: 15 January 2013
Exterior Views
The new library building of the Bibliotheca Hertziana, which is barely visible from outside, is located amongst a group of historical palaces on a site that was once a garden belonging to the painter Federico Zuccari (1542–1609). The garden adjoined a studio and residence designed by Zuccari for himself and his family, and was surrounded by a high wall. The garden gate, which is in the form of a mascherone or grotesque mask, now provides access to the new building. At the beginning of the 20th century, construction work was already carried out in the garden of the Palazzo Zuccari, commissioned by its then owner and founder of the Bibliotheca Hertziana, Henriette Hertz (1846–1913). The new building, which houses the institute’s library and Photographic Collection and extends across seven storeys, is located behind Zuccari’s garden wall and the façade of Henriette Hertz’s extension, which is also a listed structure.
Interior views
Inside the new building, the terrace-like arrangement of recessed galleries around a glazed open-topped courtyard allows the entire structure to be perceived as a coherent unit. Light and air are key elements of the architectural design and, combined with the use of bright and transparent materials like travertine, white brick masonry, maple wood and glass, convey a sense of elegance, harmony and space on all levels of the building.
Views
The new building is connected to the neighbouring historical palaces on different levels. This enables the different architectural idioms to converge and generate unusual perspectives. Federico Zuccari’s late-16th century ceiling frescoes have been conserved in the Sala Terrena, the loggia space on the ground floor of the Palazzo Zuccari which used to open onto the garden. On the ceiling, an allegorical cycle and portraits of the Zuccari family are inserted into a decoration system consisting of lush foliated trellises, which surrounds the central image with the artist’s apotheosis. Situated at the transition from the old building to the new structure, this reminder of the historical verdant family garden is directly combined with the view of today’s “book garden” of the Bibliotheca Hertziana.
Lucullus
The remains of the late Roman villa complex of the Roman Senator Licinius Lucullus (117–56 B.C.) stand nine metres below Federico Zuccari’s former garden and underneath the second basement floor of the new building. The ruins were exposed, secured and excavated at the beginning of the work on the new building.
A terrace-shaped wall decorated with mosaics, which was once part of a nymphaeum, remains intact. In addition to other small finds, the head of a marble statue of Venus was also excavated. The foundations of the new building, which are secured on 175 micropiles, rise above this archaeological site without coming into contact with it.
Photographs: Gabi Fichera, Andrea Jemolo, Andreas Muhs, Johannes Röll
Texts: Tatjana Bartsch, Maria Tafelmeier
Translations: Camilla Fiore, Baker & Harrison
Other photographs of the new extension of the Bibliotheca Hertziana can be found in the Photographic Collection’s online catalogue.
23.5.2013
